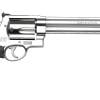Currently i wanna span about 3x3.5....Would i need trusses or would just perlings do? Use yellowtongue as the flooring?
Cheers.
for a smallish 3x3.5 i would say purlins are good. ive seen many floors done with them no hassles at all.
the thicker the better and the closer you space them the better also. yellow tough would be fine.
i only used 20mm laminated 2nds from the factory near bye years ago. $10 for a 3mtx1.8mt board, wasnt fussed about the joints. just put to purlins closer together at your joins.
i wouldnt use the purlins for the main support front center and rear.
the 150x40x4MM? same as the upright in most kit sheds are good the front/rear/center supports. if you can get on to a heap of the upright materiel they would be good for legs also.
if you have a wood frame truss style shed not wanting large open areas to access you can do like this pic.
but this is all welding no bolts except for the screw holding the boards down.
if you are storing hugh amounts of weight you may want to use 150x35mm hard wood insted of the purlins at 300mm apart .demolition places are good for cheaper good seasoned timbers from old houses.
i see floors like carports just with there purlins closer together, boards insted of tin, and level.
weather it be steel or timber. legs can be round, square or trusses also















